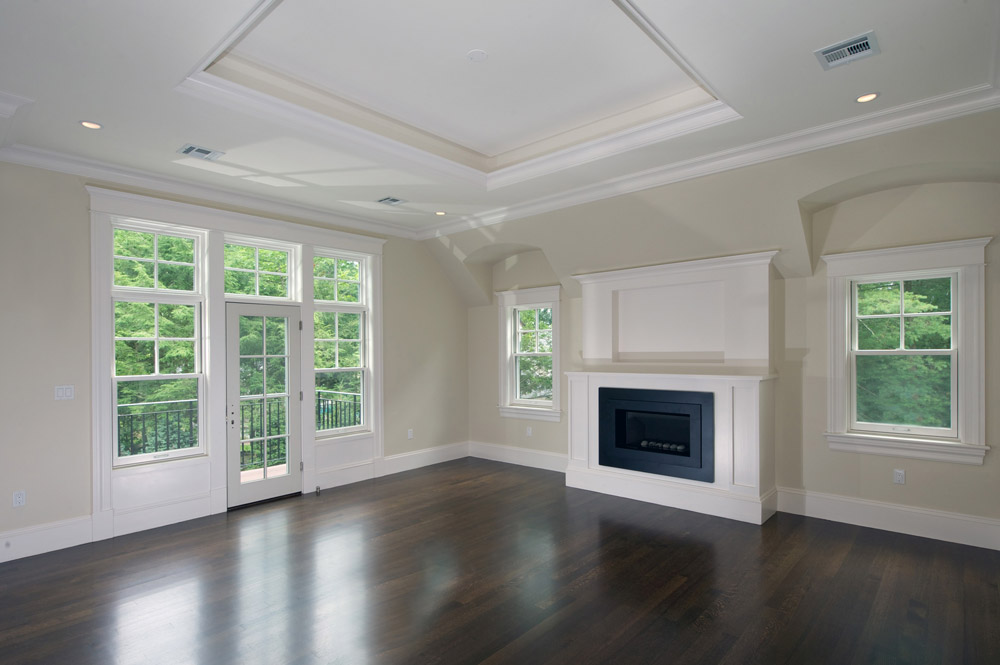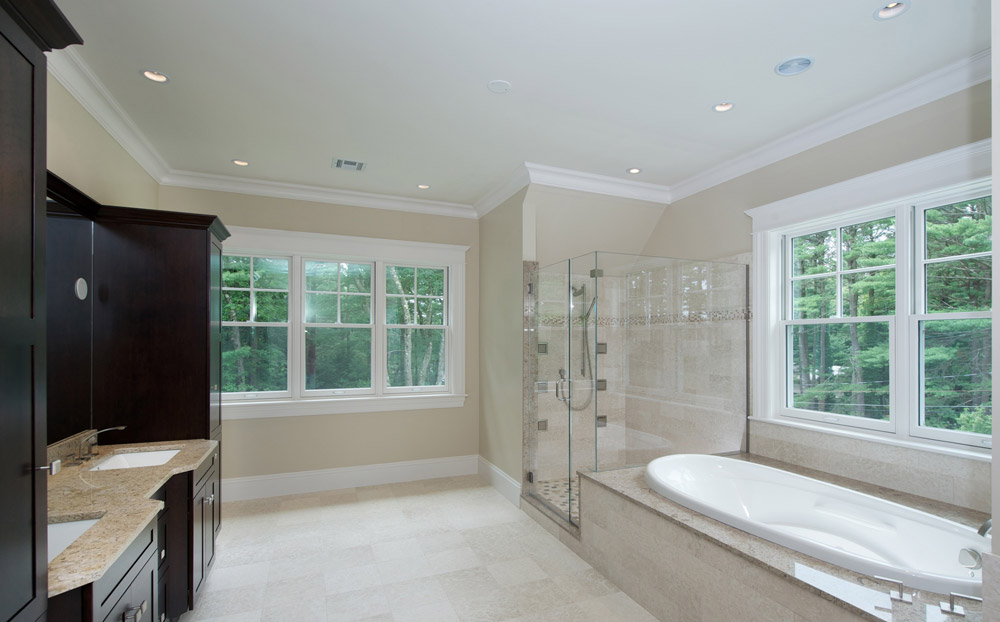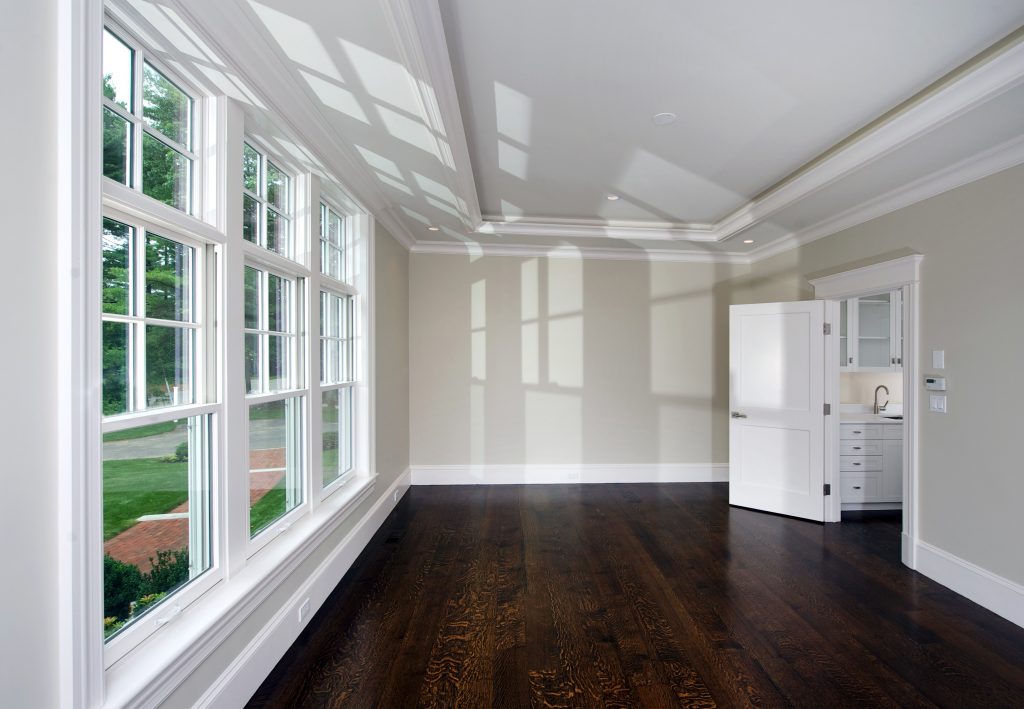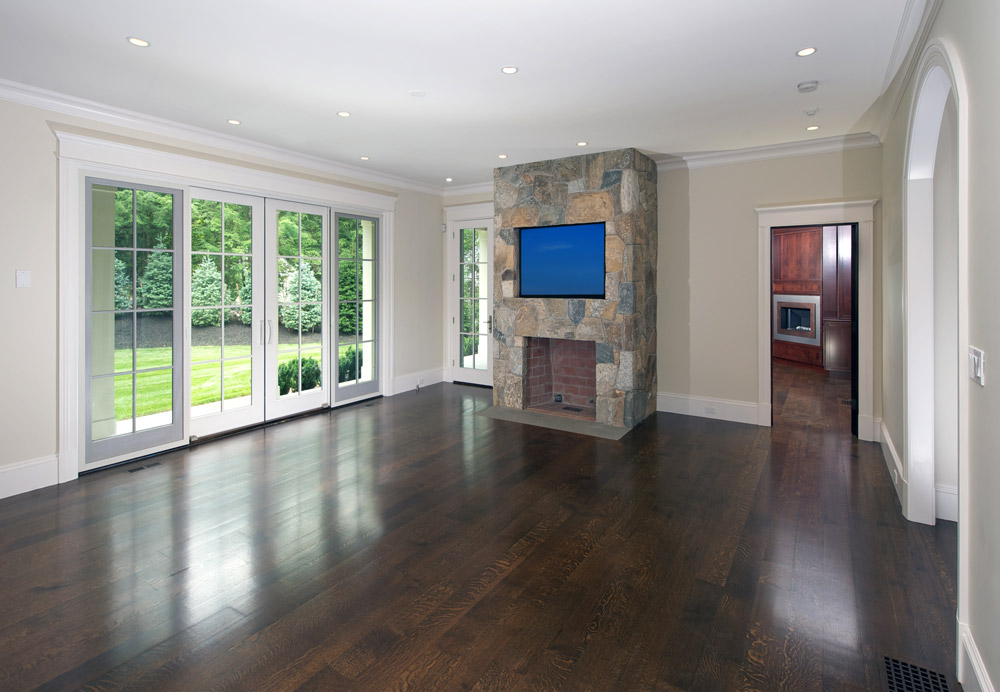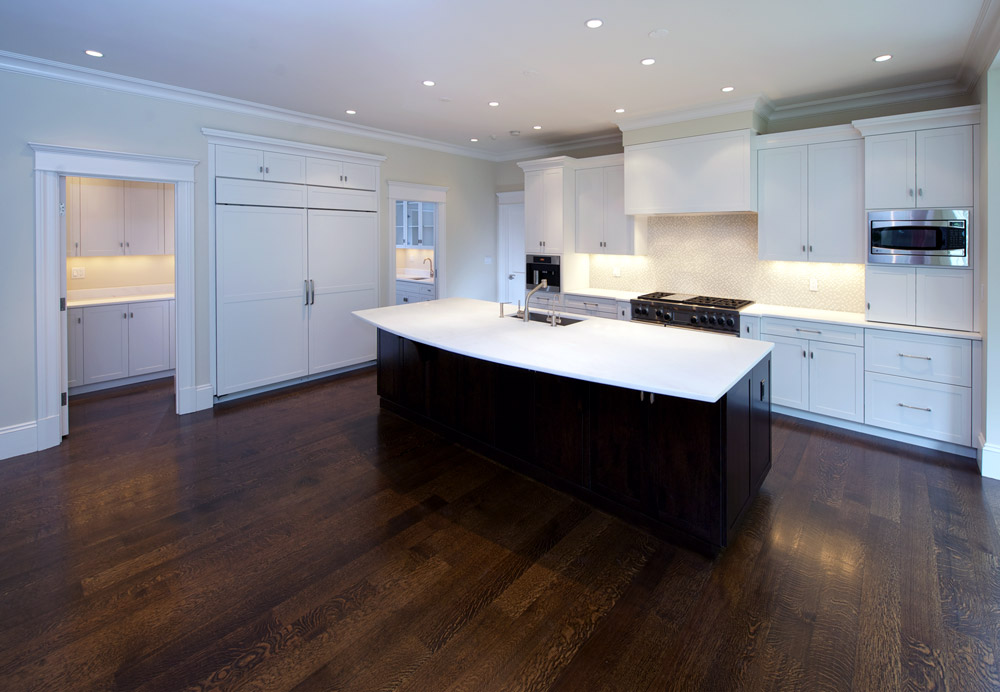Interiors
Jonathan’s passion for building is reflected in every detail of the house, outside and in. The spacious, open living plans are not only architecturally striking, but have exceptionally functional floor plans. Some of the highlights are eat-in custom kitchens with pantries and family rooms with beautifully crafted stone fireplaces. All the wood-panel libraries are warm, yet elegant with custom hand-crafted ceilings.
The 2nd story open foyers are flanked with sweeping stairways, built to maximize the visual impact and create a grand entry.
To give each house a unique look, Jonathan works with designers to help select the tile, flooring and paint colors. A kitchen designer creates a new customized plan for every house and a lighting designer works closely with him to produce a lighting plan that will enhance the natural flow of light through the large windows while ensuring there is the requisite amount of lighting needed at night and on the exterior of the house.

